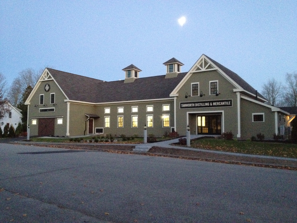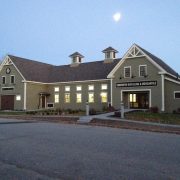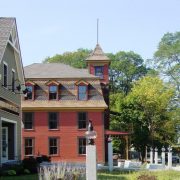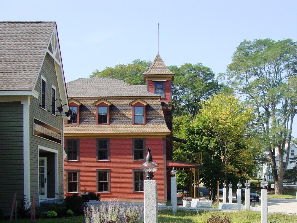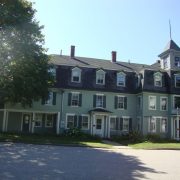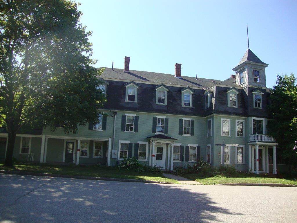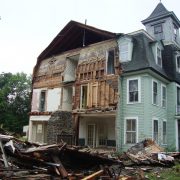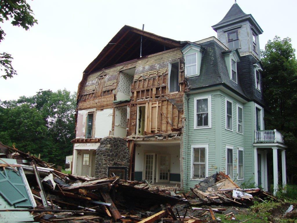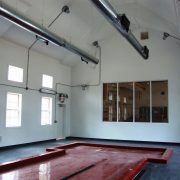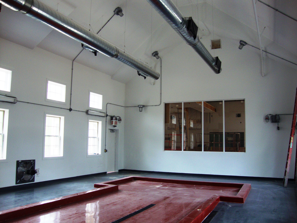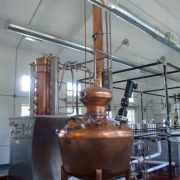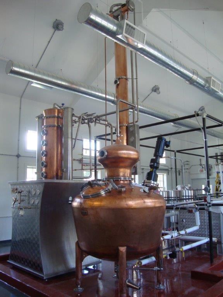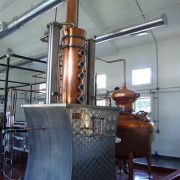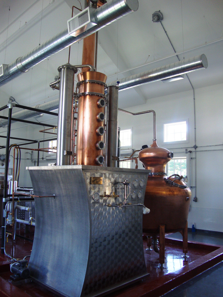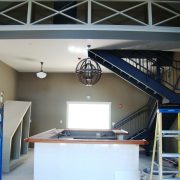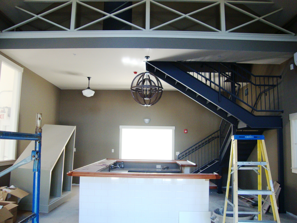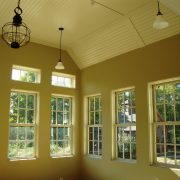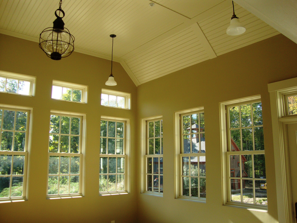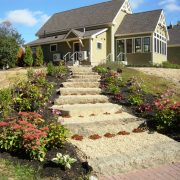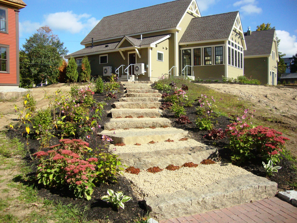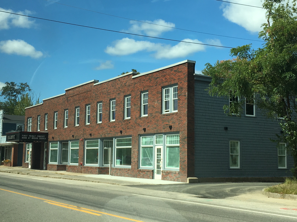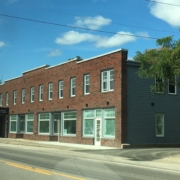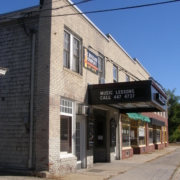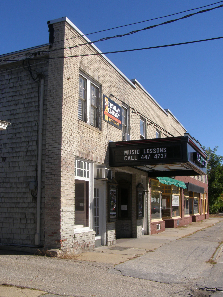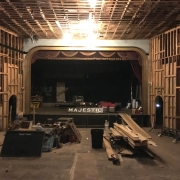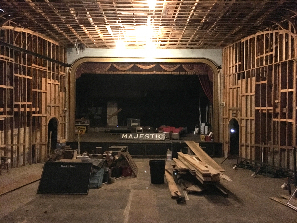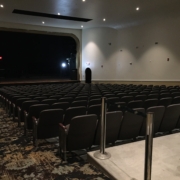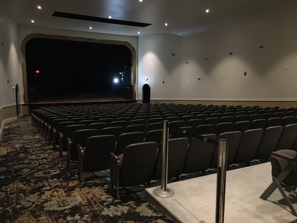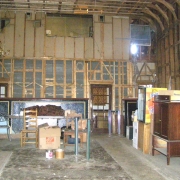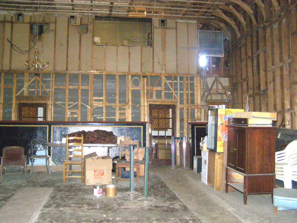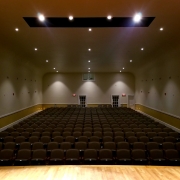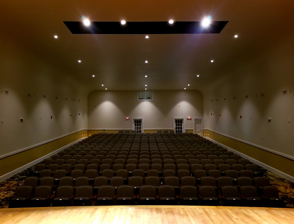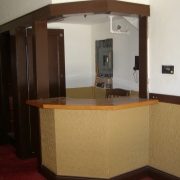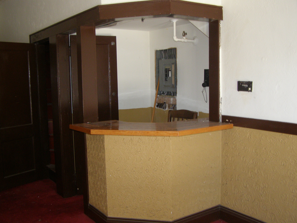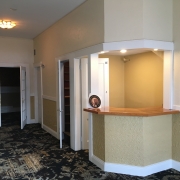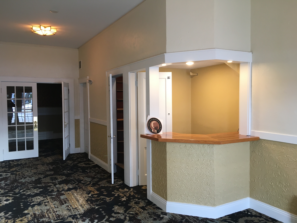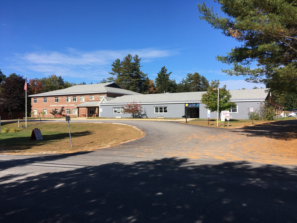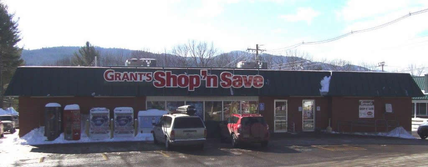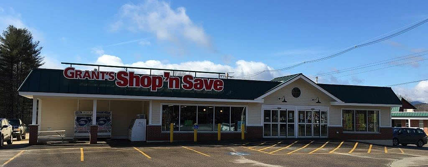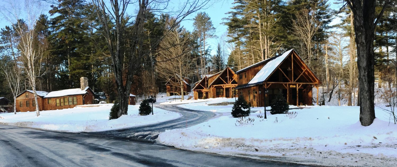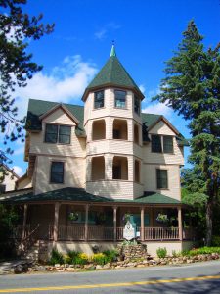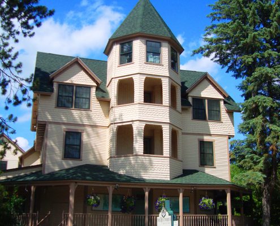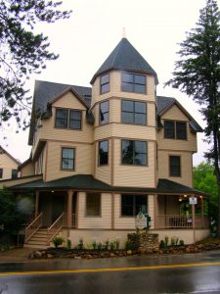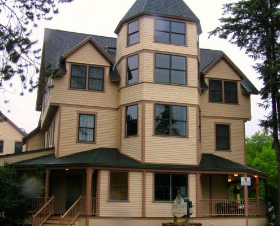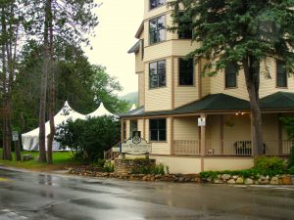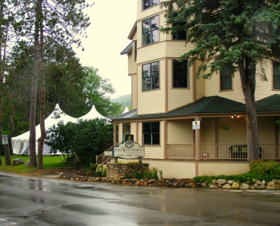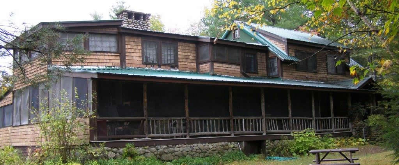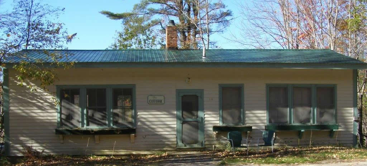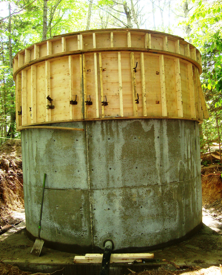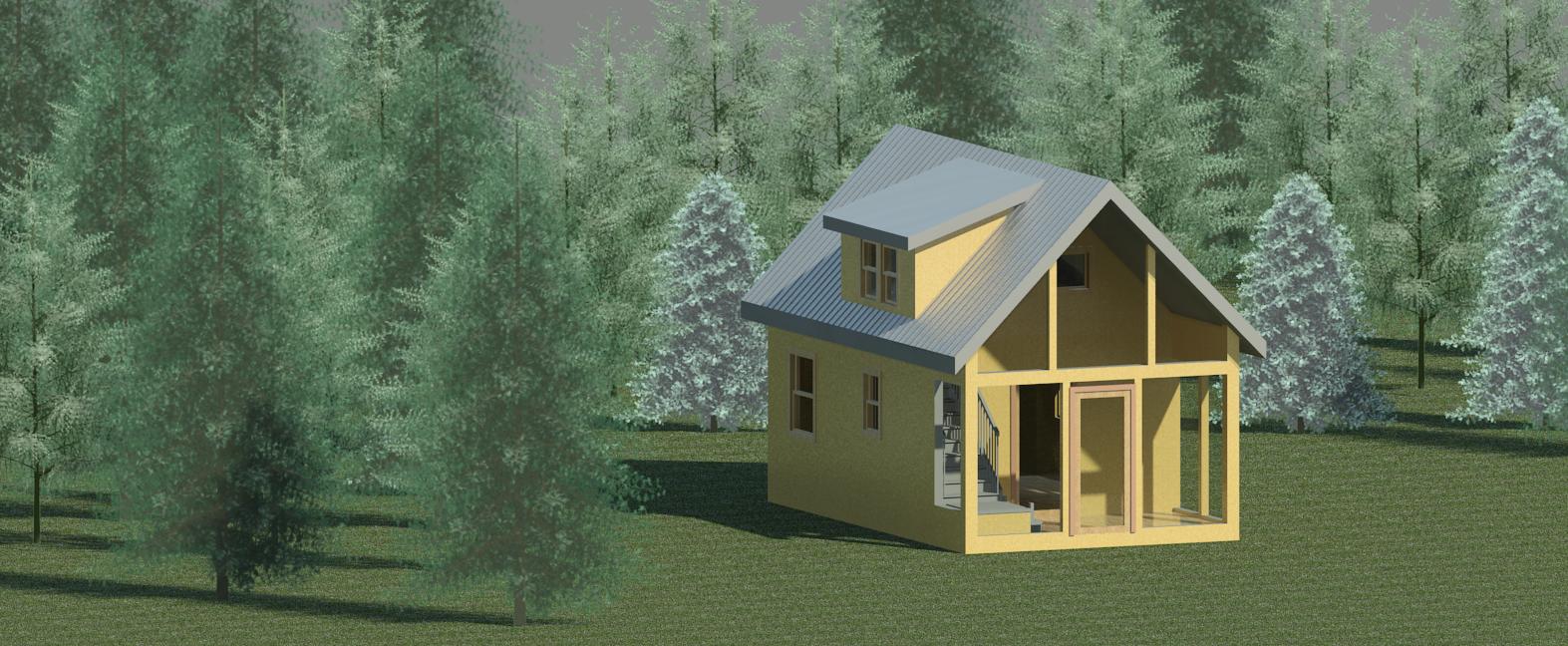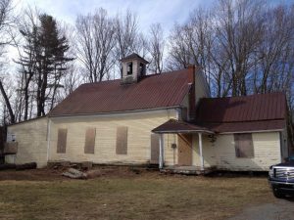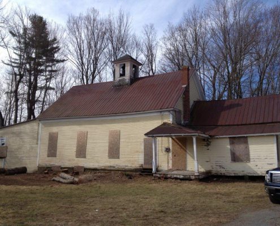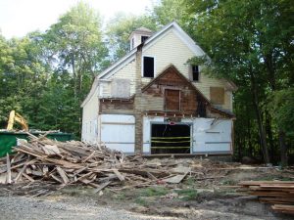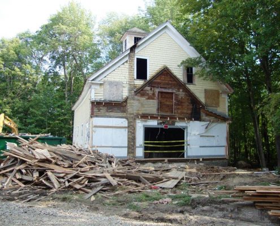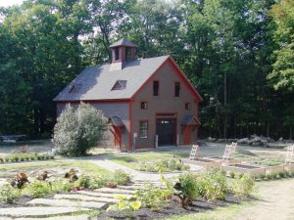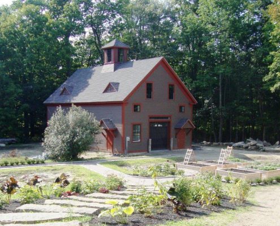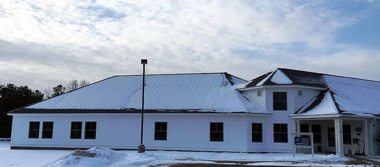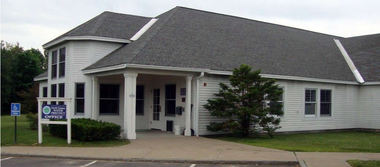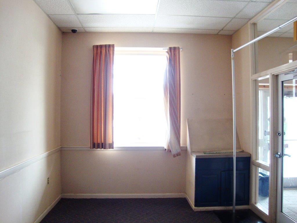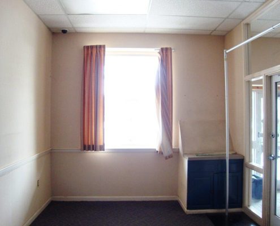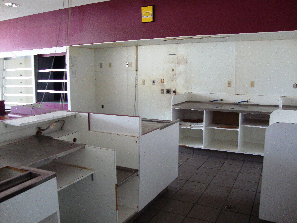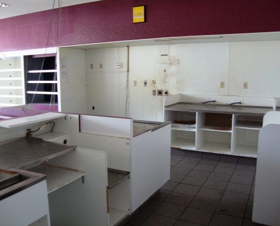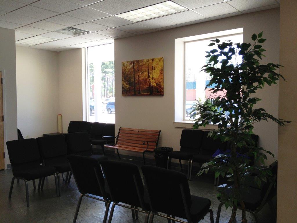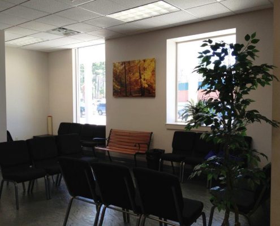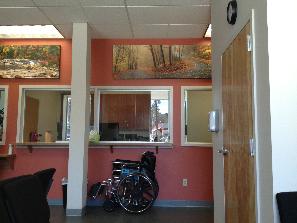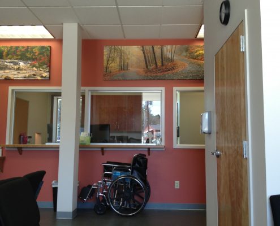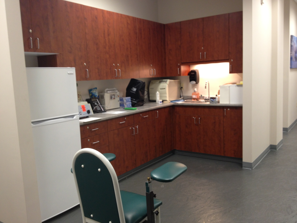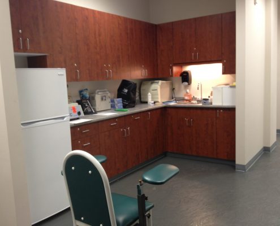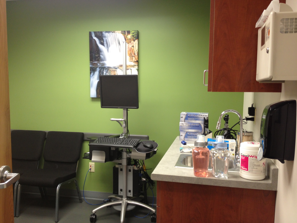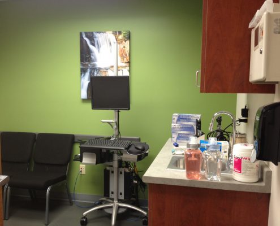Project Administration
Tamworth Distilling & Mercantile
2/3 to 3/4 of the old inn was demolished to make room for the distillery. Bergeron Technical Services provided project coordination, permitting and administrative services throughout the project. The remaining portion of the Tamworth Inn (Red building in pictures) was gutted on the interior and rehabilitated on the exterior. The exterior was retrofitted with a front porch, designed by Bergeron Technical Services, to match a previously removed porch shown in historical photographs of the Inn. The new Distillery building is a state-of-the art facility designed for manufacturing spirits of all types, a botanical kitchen for recipe development and the beautiful retail space which includes a tasting bar for sampling all the products made on site, a sun room overlooking the gardens and barrel house, and a large picture window to view the distilling operations and all the beautiful copper. Bergeron Technical Services assisted the owners with procuring and configuring the distilling equipment, designed and produced by Vendome Copper and Brass Works of Louisville, KY. The design of the distillery incorporates a 35,000 gallon cistern in the foundation, beneath the distillery, to supply the building’s sprinkler system and allow for cycling and re-use of the cooling water used to condense the spirits in the distilling equipment.
Tamworth Distilling Article from Spring 2017 edition of NH Home
Mountain Top Music Center
The Majestic Theater and Bolduc Block building on Main Street in Conway Village was purchased by local non-profit music school Mountain Top Music Center in 2015. In 2016 after launching the largest capital campaign to date in the Mount Washington Valley, board members and senior staff contacted Bergeron Technical Services to assist the organization with bringing their plans to life. The plan: Convert the former office spaces on the second floor of the Block building into Mountain Top Music Center’s new school. Reconfigure the first floor of the block to provide a common access for the school, tenant spaces and Theater, and prepare the four existing tenant spaces to be leased out to local businesses. Renovate the gutted out Majestic Theater into a flexible performance arts space. And make it all accessible.
Bergeron Technical provided Mountain Top Music with full design and administrative services including creating existing conditions plans, developing architectural plans with the assistance of SISR Architecture, developing systems plans and specifications, design of accessible features; a platform lift installed to access the music school on the second story, accessible seating design in the theater, accessible entry to the theater stage and multiple accessible restrooms, design of sound attenuating partitions, project permitting through various agencies, and project administration services from the construction bidding process through receipt of the Certificate of Occupancy.
In September of 2019 Mountain Top Music Center opened for the 2019-2020 school year in their new home. The second story of the Bolduc Block has provided the school with a 30% larger space, and with the completion of the Majestic Theater renovation the organization will have it’s own in-house performance space. Bergeron Technical is proud to have been involved in the renovation and restoration of this integral part of Conway Village and a great piece of the Mount Washington Valley’s history.
Madison Elementary School
Shortly before COVID changed everyone’s world, the Madison Elementary School was in need of repairs, renovations and upgrades and they needed someone to handle the design and management aspects of this multi-faceted project; from design specifications for the various improvements through full project administration; Madison School contracted with Bergeron Technical Services to get their project taken care of. Site work included parking lot paving and striping. The building’s exterior needed masonry repair, waterproofing and painting along with new shingle and membrane roofs. A roof drainage system had failed badly, allowing water to dangerously accumulate on the flat roofs. On the building’s interior asbestos abatement, water damage repairs and mold mitigation were performed. Repairs and renovations on the interior also included new insulation, new sheetrock, new ceilings, energy efficiency upgrades to all lighting and heating systems controls. A new design and installation of an HVAC system in classrooms that never had air conditioning before. Generally, the project entailed major improvements to almost all components of the older areas at Madison Elementary with the goal being to accomplish high-quality improvements, within budget and working in a functioning elementary school. The project took all of 2018 into September of 2019 but the end result: All work done, on schedule and within budget and Bergeron Technical spending less of the project administration funds than had been approved. The Madison School District should be able to do nothing more than general maintenance to the items Bergeron was involved with and they will be saving funds on building operations into the future.
Speaking of the school’s future – Post COVID the Madison Elementary School team was looking to upgrade the HVAC system in the gymnasium. The system that was in place was original to the building, late 1980’s vintage, far from modern standards and much different than the systems that are being installed today. The “old” system provided limited fresh air into the building, no filtering of the airstream to remove contaminants and couldn’t provide air conditioning. Bergeron Technical worked with their design associates to develop plans and specifications for a new Code compliant heating, ventilation, air purification and air conditioning system. The project entailed removal of the entire original system and then the installation of new propane fueled rooftop units, integration of the new system into the buildings computerized building management system, modifications at the building interior which developed new usable areas where the massive (old) HVAC system had been located and interconnection of the new propane piping system to serve the school’s cafeteria kitchen. This project required very specific and detailed planning and documentation in order to obtain approvals through the New Hampshire Department of Education (as the project was funded through the ESSER funding program) and through the New Hampshire Department of Safety as the Office of the State Fire Marshal must review and approve all plans and specifications for work that is to be done to or within schools in New Hampshire. Bergeron Technical put the project out to bid on behalf of the school and represented the school from the day work began on site until the new systems were up and functioning. The project was completed ahead of schedule with Bergeron Technical bringing the project in under budget.
Grants Shop & Save Supermarket
Bergeron Technical Services worked with the management at Grant’s Shop ‘N Save in Glen, NH to permit, design and construct a new entry to be both attractive and provide the market with more functionality. Local land use permitting was performed by Bergeron Technical Services and their subcontractors to allow for the expansion of the building by eight feet towards Route 302. All design work was performed in the Bergeron Technical Services office by our staff. Bid and construction documents were prepared and distributed by the Bergeron Technical Services office. We administered and inspected the project during construction through to completion to ensure all project documents and specifications were followed and final product was well built and high quality.
Timber Point
Timber Point is a 6 unit detached subdivision located just a minute’s walk from the base area of Cranmore Mountain in North Conway. Bergeron Technical Service’s provided the owners with land use permitting for the project, which included reversing a previously completed 3-lot subdivision, and submission of a single parcel, 6-unit subdivision plan to the Town of Conway Planning Board. The subdivision included partial demolition and a full renovation and restore to the existing residence on the property and the addition of 5 new single-family log cabins. Bergeron Technical also worked with the Town of Conway Engineering Department, North Conway Water Precinct and North Conway Fire Department to obtain permits and coordinate services. Lead design, permitting and site layout by Bergeron Technical Services, land surveying provided by Ammonoosuc Survey Co., Inc., civil engineering provided by Civil Solutions, LLC. Building design, renovation and construction by Leavitt Contracting.
The Wentworth Inn
When the owners of the historical and elegant Wentworth Inn in Jackson, NH decided to upgrade their more than century old main inn building with its newest amenity, an elevator, they called Bergeron Technical Services. This elevator design and installation was a lofty goal from the beginning. The elevator itself features a glass wall at its south side, so passengers can get a bird’s eye view the beautiful New England Village of Jackson, NH as they ride towards their destination. Additionally, the elevator had to be located in the building’s South Tower. The original tower was removed and a masonry elevator shaft was installed in the original tower footprint, then the exterior of the tower was rebuilt, to a slightly larger footprint to accommodate the elevator, and made to resemble the original as closely as possible, while still maintaining functionality of the elevator and fire safety requirements. Even the turret roof was rebuilt. Additional interior renovations were made to relocate the existing exit stairways to maintain code compliance. Additional specialty fire safety features were designed and installed to make this unique project safe and sound for all the occupants of the Wentworth Inn. Bergeron Technical Services provided all building and elevator shaft design services, permitting services through the Town of Jackson Building and Fire Departments and the State of NH Office of the Fire Marshal, and worked closely with Stanley Elevator Company on the design and installation of the elevator.
World Fellowship in Albany
The World Fellowship Center has a long and storied history here in the Mount Washington Valley. As such, their facilities are older and were in need of some fire-code related improvements. Bergeron Technical Services worked with the Center’s co-directors to inspect and analyze each of the Center’s buildings and develop Life Safety plans for each to be implemented over time to ensure that guests at the World Fellowship Center enjoy safe accommodations. Since our original inspections and Life Safety plan development we have worked with the Center to develop plans for improved guestroom egress and administered the design and installation of a performance based sprinkler system in their central activity building, Lloyd Lodge.
In the summer of 2017 final plans were approved by the State of NH to provide the World Fellowship Center with the addition of an on-site bath house and rustic camp cabins, for additional accommodations and amenities to their existing 16 tent space campground. Bergeron Technical Services provided existing conditions documentation, site layout design, and community water system permitting with the assistance of Ammonoosuc Survey Co., Inc. for boundary surveying and septic system design. Plans and specifications for the design of the camp cabins was provided by Bergeron Technical Services.
Tamworth Garden
The Garden Building , as it was called, was remodeled to become the barrel house for the Tamworth distillery. Historically the building had enjoyed many previous uses, including as a practice stage for the historic Barnstormer’s Summer Theater, located across the street, and as an exhibition center for boxing matches and basketball games. The Garden was moved, restored and renovated to provide Tamworth Distilling a beautiful and functional location to store their aging spirits. The building is heated with radiant heating installed in the floor slab, to keep the spirits at the optimum temperature for infusion with the charred oak barrels. The Garden Building renovation was designed, permitted and administered by Bergeron Technical Services.
North Conway Water Precinct
The North Conway Water Precinct project included design and project administration services. Bergeron Technical Services worked with the staff of the Precinct and SISR Architecture to design an addition to the Precinct’s existing Administration and Treatment Plant Building in North Conway. The addition would provide expanded office space for the administrative staff and a meeting room for The Commissioners while also being designed and constructed to seamlessly blend with the existing building to make it appear as though it had been a part of the original construction. The building was designed to function efficiently, using high r-rating insulation, efficient heating and cooling systems and LED light fixtures throughout. Oversight of the project from General Contractor Bid through Occupancy was performed to ensure the Precinct, its staff and commissioners had a high quality and fully functional space to last well into the future.
Saco River Medical Group
Saco River Medical Group added their second medical office in an existing commercial building in Glen, NH. Bergeron Technical Services provided existing building documentation, occupancy permitting, project design, construction project administration & State of NH HHS licensing services.

